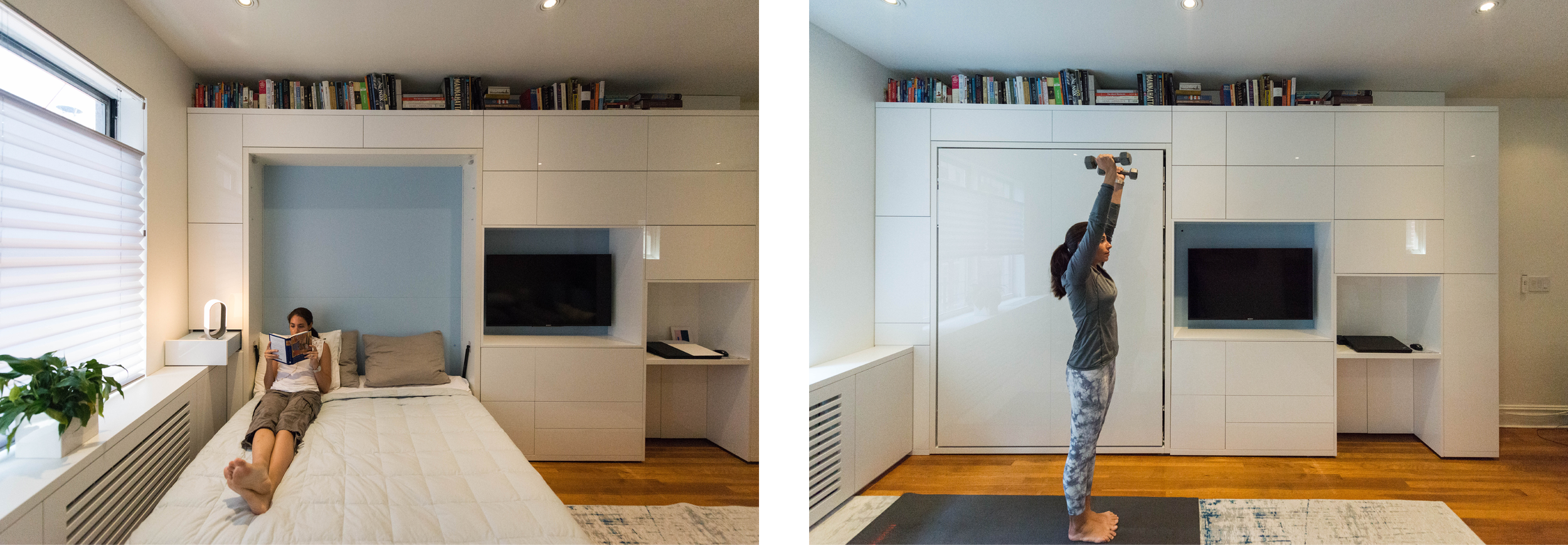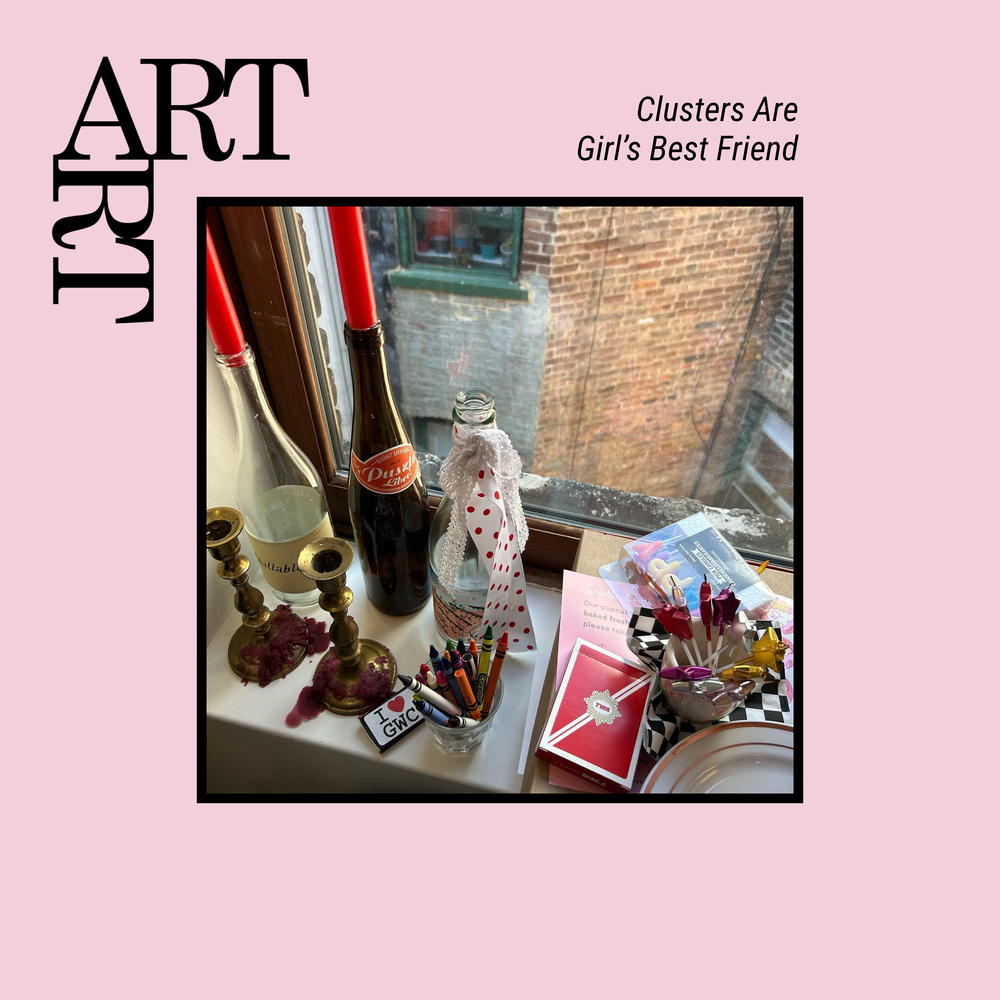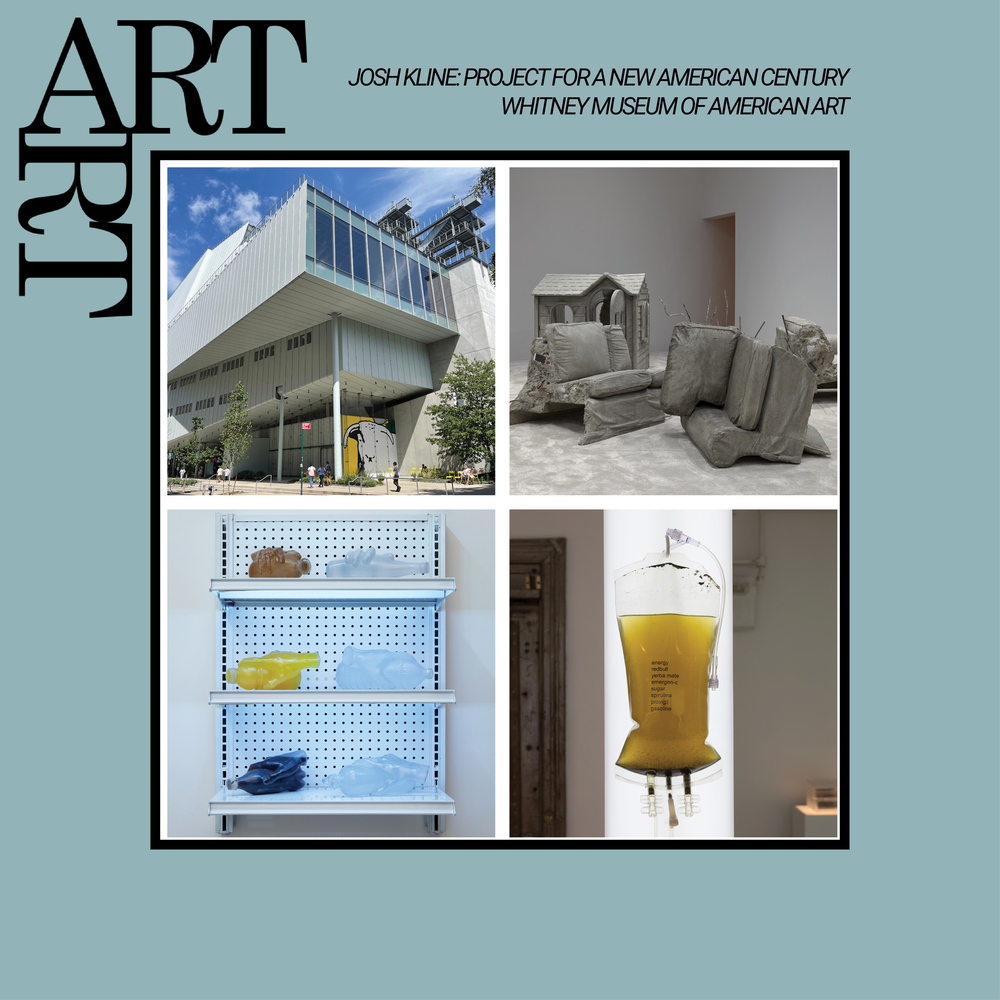Accomplished Architect Based in NYC: Victoria Benatar
Photography by ASHOK SINHA, Style: CRAIG KELLOGG
Explore the transformative world of architecture and interior design with Victoria Benatar, an accomplished architect based in New York City. As the founder of Victoria Benatar Architect PLLC and co-founder of EXD Architecture PLLC, Victoria, along with Michelle Cianfaglione, lead a 100% woman-owned firm committed to enriching lives through thoughtfully crafted spaces. With an illustrious career marked by awards and published works, Victoria's expertise extends to her role as an esteemed professor at Parsons the New School for Design, where she imparts her knowledge to the next generation of architects and interior designers.
Navigating the intersections of neuroscience, urban culture, sustainability, and shared economies, Victoria's work transcends conventional boundaries, shaping the future of design. Immerse yourself in her portfolio, and witness firsthand how Victoria Benatar's dedication to improving lives through design has left an indelible mark on the architectural landscape.
Photography by ASHOK SINHA, Style: CRAIG KELLOGG
As a co-founder of a 100% woman-owned company, how do you navigate the architecture and design industry to promote diversity and inclusion?
Being a 100% woman owned firm is an act of promoting diversity and inclusion. Both partners are woman and mothers, registered architects, professors belonging to different age groups, different nationalities, and different backgrounds. We use this diversity within ourselves as a tool for inclusion to understand better our client’s needs and to propose unexpected design solutions to their individual needs, requirements and lifestyle.
Share the story behind founding EXD Architecture PLLC, and how the collaboration with Michelle Cianfaglione contributes to your firms’ success?
Michelle and I met teaching at Parsons. We were assigned the same course to tach in pairs and from the beginning we found a valuable colleague in each other. Both our different expertise was combined to create a class that did not only meet the course objectives but was interesting and fun.
The students were engaged in the fascinating world of architectural representation and they learned from us two different ways of looking at architecture, which helped them in creating their own.
One day, talking about design we discovered that we had a lot of interests in common and decided to create EXD ARCHITECTURE. Originally, we paired to work on MODI: our pet project, but then discovered the power of association and started to work together in all projects. We explored how people live and how design is a tool to improve lives and wellbeing.
Photography by KEVIN WONG
How do your roles as a registered architect and educator intersect, and how does teaching influence your professional practice?
Being an architect by nature is being an educator. We educate not only our students on how to create and represent architecture, but our clients on how their dream space can be achieved. We ask them a lot of questions beyond the programmatic needs. Questions on how they would like to live, what are their dreams aspirations, childhood memories. The objective is to obtain a fuller picture of their subconscious to use the appropriate tools to create safe spaces. Spaces where they feel at home. We convert WHITE BOXES into their HOMES.
In your 27 years as a professor, how has your teaching evolved, and what key lessons do you aim to instill in your students, both in architecture and interior design?
I started my teaching career by creating courses for transition between analog to digital representation. I have always been interested in representation for architecture which if the tool that allows for the communication of ideas, not only to others but to yourself. Drafting is the way to take ideas out in the world. Without a clear representation a project cannot be communicated.
Since the mid-80s I have been interested in digital technologies for representation. How the use of technology has changed the way we communicate. When I started teaching some students had never turned on a computer, while today, everything is digitalized, and all the students have been exposed to technology since birth. This fact has changed the way we teach. The irony is the today I teach not only digital but analog representation. With an intense use of technology to draw and produce projects, we have forgotten the importance of analog and drafting to keep the basics alive. Hand drawing has an immediate connection with the subconscious where is the place ideas live. After 27 years as a professor, I have understood that the hand is connected to the brain. Ideas are like dreams and if they are not sketched or drafted, they get forgotten the same as a dream if is not written.
Photography by KEVIN WONG
What challenges and opportunities do you see for women in architecture today, and how have you overcome obstacles in your own career?
It is always challenging to be a professional in a male-dominated environment, but fortunately this has been changing throughout the years. More women are studying architecture and continue practicing afterwards, which has been a new trend.
Your belief that “design really matters” is central to your work. Share specific examples of how your designs have positively impacted people’s lives?
Over the years, I've come to realize a profound link between design and well-being. Until recently, my understanding of this connection was largely intuitive. I've observed the transformative impact of design on family dynamics and improved them by creating personalized spaces for each family member, which promotes improved relationships. Moreover, I've demonstrated how design contributes to businesses success by aligning with their objectives, addressing customer needs, and shaping the look and feel of the spaces. This not only engages customers but also enhances employee productivity within well-designed, well-lit environments. I've found how design plays a crucial role in stress reduction and the promotion of wellbeing and self-esteem, allowing users to feel beautiful and validated. Presently, I'm exploring deeper into this subject, by the study of neuroscience to understand how the brain responds to beauty, color, light, and order. This is my new task to demonstrate with science why design matters.
As a Public member of the New York City Community Board how do you balance community interests with architectural and design principles in your decision-making processes?
It is a philosophy of EXD ARCHITECTURE to work from the inside out. We are creating wellbeing on a microlevel inside people’s homes. Our idea is to permeate this to their building, their street their neighborhood and ultimately the city. I joined the community board of my district to understand from inside what the issues are. Understanding and listening to the community needs are essential to be aligned with the decision-making process.
With your extensive background in both architecture and urban design, how do you see the future of city design evolving, especially in the context of shared economies and changing societal behaviors?
This is a question close to our hearts. EXD ARCHITECTURTE is a New York-based firm. For years we have been seeing the city’s transformation. We see the city as a live entity and, as such, change is part of its life. The city is going through a difficult moment, where the office spaces have become vacant due to Covid and remote working. At the same time there is a pressing need for new housing. The answer seems obvious: The repurpose these building to allow for new housing and community activities. This is a change of paradigm that we have been studying closely. We have project MODI, which addresses this chance.
How does your commitment to sustainable design manifest in your projects, and what advice do you have for architects looking to integrate healthy materials into their work?
The most sustainable building is the one already exists. We are envisioning using the city’s building stock to address the new paradigm. Create inclusive housing using the existing underutilized building stock. This happened with lower Manhattan in the early 90s and now the old dark neighborhood has become a striving and alive center at the lower tip of Manhattan. Additionally, I just certified as an advocate in the healthy material for interiors and we are trying little-by-little to use those in our projects.
Discuss a project where your firm successfully implemented the concept of designing layered activities and programming for 24 hours, and the impact it had on the space and community?
Yes, within MODI, we had created a SINGLE WALL SOLUTION, which was built on Michele’s home to increase the size of a one bedroom to a two bedroom. Our MODI Single Wall Design Solution was created to optimize space along a wall, 18" deep, to repurpose the existing living room space into a second bedroom, office, living room, bar, and storage. It allows for the family's daily needs for 24 hours in their small apartment. Fully integrated and changeable, things are made available when they are needed and hidden when they are not.
We used the least amount of square footage to maximize the arrangement of the family's home, which resulted in less time wasted, performing activities, or looking for things as there is a place for everything. In essence we repurpose a 1BR apartment to create 2BR for the aggravation and minimal cost.
Photography by KEVIN WONG
Photography by KEVIN WONG
Photography by KEVIN WONG
Your involvement in global lectures and collaborations suggests a significant influence in the architectural community. How do you see your work contributing to the broader discourse on architecture and design?
My goal is to continue working and exploring new avenues to use design as a tool for health and wellbeing. At EXD ARCHITECTIURE, we understand the impact of stress on our lives and global transformations and how humans are exposed to stress by our environment, social, media, and how the new affects our mind and our sense of security. We want to create safe and healthy spaces where the mind can relax and recharge for the next day.
How can architects address urban culture shifts and adapt to evolving human behaviors within their designs?
We are studying how design affects our perception and our brain. How design can help create spaces that are safe and healthy and at the same time beautiful and optimized to allow chance. Spaces should change as life changes. We at EXD ARCHITECTIURE are looking at changeability as a tool for adaptability.
Share insights into your design process, especially when developing new typologies to maximize space and add value to real estate while improving the quality of life?
The most important piece of information comes from our clients. They give us the tools to create and envision spaces crafted specifically for them. Our design process starts by asking questions that allow us to understand our client’s goals and aspirations. Then we look at the space itself, what are its characteristics that add beauty as we match what we find to our clients’ needs. Simultaneously, following their wishes, we start envisioning the look and feel to provide them with the right materials and finishes. It is a collaborative process in which architect and client work together to obtain this multiuse space in which every square inch is used. We provide value not only in improving the quality of living and for the environment but also economically by increasing the value of the property.
Victoria Benatar by ALBERTO FERRERAS
With your dual degrees from Universidad Central de Venezuela and Columbia University, how has your international perspective shaped your approach to architecture and design in New York City?
I was born in Venezuela from a Moroccan father and a Ukrainian mother. I have all these multiple identities and as New York is such an international city, I feel like a fish in water. I love diversity and what I can learn from it. Multiplicity has shaped my life and I use this for my approach to design.
As an award-winning architect, what project or accomplishment are you most proud of, and how has it influenced your ongoing pursuit of excellence in design?
The biggest accomplishment has been to build and architecture and design in business in two countries since graduation in the early 80s. Our best project is the one that will come at some point. At EXD we are exploring the changes the city is experimenting with and the initiatives of the city officials and the mayor’s office to introduce zoning changes that allow for the conversion of office buildings to residential housing. We are interested in creating more diverse housing as living communities to help with the paradigm change of the urban environment in New York City.
Instagram:
@victoriabenatar
@exdarchitecture
Interview by Kaelyn Mazyck, Contributor, PhotoBook Magazine
Tearsheets by Chenglin Qu, Graphic Design Intern, PhotoBook Magazine











